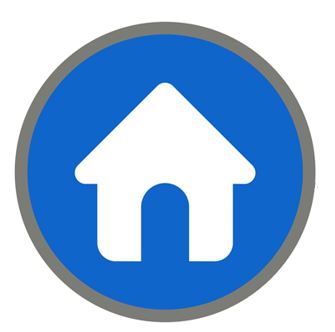LOW MAINTENANCE IN BIRTINYA
Birtinya at Oceanside is a small prestigious pocket situated within the Oceanside Kawana precinct. It’s the perfect location for those looking for a healthy lifestyle, with kilometers of waterfront bike tracks and walkways to enjoy, or the fabulous Sunshine Coast beaches are just a short car ride away. You’ll find world class health, commercial, education and shopping facilities right on your doorstep – you will never need to leave!
The floor plan comprises four bedrooms, 2 living areas and 2 bathrooms, plus powder room and a terrace big enough for comfortable family living.
> Master with balcony, walk in robe & ensuite with double sinks
> 2nd, 3rd & 4th bedrooms upstairs with robes
> Upstairs separate multi purpose room
> Modern kitchen w/ stone bench tops, dishwasher & walk in pantry
> Open plan living & dining area
> Downstairs powder room
> Modern fixtures and fittings
> Stainless steel appliances
> Split system air conditioning to living, master bedroom and 2nd lounge
> Ceiling fans throughout
> Tiles to living, kitchen & bathroom
> Carpet to bedrooms
> Low maintenance fenced yard w/ garden beds
> Internal courtyard and front alfresco area
* NBN ready
* Small pet upon application
Applications to be submitted only via realestate.com.au Ignite.




